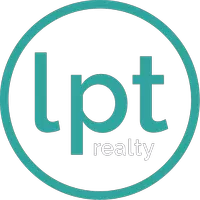
GET MORE INFORMATION
$ 649,000
4 Beds
3 Baths
2,437 SqFt
$ 649,000
4 Beds
3 Baths
2,437 SqFt
Key Details
Property Type Single Family Home
Sub Type Single Residential
Listing Status Sold
Purchase Type For Sale
Square Footage 2,437 sqft
Price per Sqft $254
Subdivision Summit Estates At Fischer Texa
MLS Listing ID 1849723
Sold Date 09/22/25
Style One Story,Texas Hill Country
Bedrooms 4
Full Baths 2
Half Baths 1
Construction Status New
HOA Fees $8/ann
HOA Y/N Yes
Year Built 2025
Annual Tax Amount $944
Tax Year 2024
Lot Size 1.000 Acres
Property Sub-Type Single Residential
Property Description
Location
State TX
County Comal
Area 2605
Rooms
Master Bathroom Main Level 16X14 Tub/Shower Separate, Separate Vanity, Garden Tub
Master Bedroom Main Level 14X14 Walk-In Closet, Multi-Closets, Ceiling Fan, Full Bath
Bedroom 2 Main Level 13X9
Bedroom 3 Main Level 13X11
Bedroom 4 Main Level 11X12
Dining Room Main Level 12X15
Kitchen Main Level 14X18
Family Room Main Level 17X17
Interior
Heating Central
Cooling One Central
Flooring Ceramic Tile, Other
Heat Source Electric
Exterior
Parking Features Two Car Garage
Pool None
Amenities Available None
Roof Type Heavy Composition
Private Pool N
Building
Lot Description Cul-de-Sac/Dead End, County VIew, 1 - 2 Acres
Foundation Slab
Sewer Aerobic Septic
Water Water System
Construction Status New
Schools
Elementary Schools Rebecca Creek
Middle Schools Mountain Valley
High Schools Canyon Lake
School District Comal
Others
Acceptable Financing Conventional, FHA, VA, Cash
Listing Terms Conventional, FHA, VA, Cash

LET'S GET STARTED TODAY








