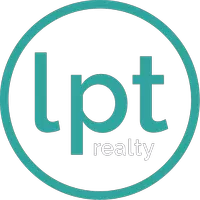4 Beds
5 Baths
4,042 SqFt
4 Beds
5 Baths
4,042 SqFt
Key Details
Property Type Single Family Home
Sub Type Single Residential
Listing Status Active
Purchase Type For Sale
Square Footage 4,042 sqft
Price per Sqft $544
MLS Listing ID 1861389
Style One Story,Contemporary,Ranch
Bedrooms 4
Full Baths 4
Half Baths 1
Construction Status Pre-Owned
Year Built 2021
Annual Tax Amount $23,099
Tax Year 2024
Lot Size 30.000 Acres
Property Sub-Type Single Residential
Property Description
Location
State TX
County Medina
Area 3000
Rooms
Master Bathroom Main Level 10X12 Tub/Shower Separate, Separate Vanity, Double Vanity, Garden Tub
Master Bedroom Main Level 15X17 DownStairs
Bedroom 2 Main Level 14X15
Bedroom 3 Main Level 14X15
Bedroom 4 Main Level 14X15
Living Room Main Level 16X17
Kitchen Main Level 15X17
Interior
Heating Central
Cooling Two Central
Flooring Ceramic Tile, Marble
Inclusions Washer Connection, Dryer Connection, Cook Top, Gas Cooking, Gas Grill, Disposal, Vent Fan, Pre-Wired for Security, Solid Counter Tops, Custom Cabinets
Heat Source Electric
Exterior
Exterior Feature Patio Slab, Covered Patio, Bar-B-Que Pit/Grill, Gas Grill, Chain Link Fence, Wrought Iron Fence, Double Pane Windows, Storage Building/Shed, Special Yard Lighting, Detached Quarters, Additional Dwelling, Horse Stalls/Barn, Dog Run Kennel, Outdoor Kitchen, Ranch Fence
Parking Features Three Car Garage, Attached, Converted Garage, Oversized
Pool In Ground Pool, AdjoiningPool/Spa, Diving Board
Amenities Available None
Roof Type Metal
Private Pool Y
Building
Lot Description County VIew, Horses Allowed, 15 Acres Plus, Ag Exempt, Hunting Permitted, Level
Foundation Slab
Sewer Septic
Water Water System
Construction Status Pre-Owned
Schools
Elementary Schools John C French Elementary
Middle Schools Devine
High Schools Devine
School District Medina Valley I.S.D.
Others
Miscellaneous As-Is
Acceptable Financing Conventional, FHA, VA, Cash
Listing Terms Conventional, FHA, VA, Cash







