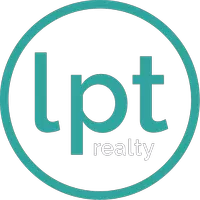3 Beds
2 Baths
1,627 SqFt
3 Beds
2 Baths
1,627 SqFt
Key Details
Property Type Single Family Home
Sub Type Single Residential
Listing Status Active
Purchase Type For Sale
Square Footage 1,627 sqft
Price per Sqft $113
Subdivision Ridgestone
MLS Listing ID 1877632
Style One Story
Bedrooms 3
Full Baths 2
Construction Status Pre-Owned
HOA Fees $140/mo
Year Built 2006
Annual Tax Amount $5,707
Tax Year 2024
Lot Size 4,835 Sqft
Lot Dimensions 45x109
Property Sub-Type Single Residential
Property Description
Location
State TX
County Bexar
Area 2200
Rooms
Master Bathroom Main Level 9X5 Tub/Shower Combo, Double Vanity, Garden Tub
Master Bedroom Main Level 17X13 DownStairs, Ceiling Fan, Full Bath
Bedroom 2 Main Level 14X10
Bedroom 3 Main Level 12X12
Living Room Main Level 15X13
Dining Room Main Level 15X8
Kitchen Main Level 13X11
Interior
Heating Central
Cooling One Central
Flooring Ceramic Tile, Vinyl
Inclusions Ceiling Fans, Washer Connection, Dryer Connection, Built-In Oven, Electric Water Heater
Heat Source Electric
Exterior
Exterior Feature Covered Patio, Privacy Fence, Mature Trees, None
Parking Features Two Car Garage, Attached
Pool None
Amenities Available None
Roof Type Composition
Private Pool N
Building
Faces North,East
Foundation Slab
Sewer Sewer System
Water Water System
Construction Status Pre-Owned
Schools
Elementary Schools Sun Valley
Middle Schools Resnik
High Schools Southwest
School District Southwest I.S.D.
Others
Acceptable Financing Conventional, Cash, Investors OK
Listing Terms Conventional, Cash, Investors OK







