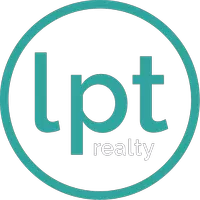3 Beds
2 Baths
2,168 SqFt
3 Beds
2 Baths
2,168 SqFt
Key Details
Property Type Single Family Home
Sub Type Single Residential
Listing Status Active
Purchase Type For Sale
Square Footage 2,168 sqft
Price per Sqft $175
Subdivision Oak Hills Terrace
MLS Listing ID 1877948
Style One Story,Contemporary,Traditional
Bedrooms 3
Full Baths 2
Construction Status Pre-Owned
Year Built 1963
Annual Tax Amount $8,183
Tax Year 2024
Lot Size 9,016 Sqft
Property Sub-Type Single Residential
Property Description
Location
State TX
County Bexar
Area 0400
Rooms
Master Bathroom Main Level 12X10 Tub/Shower Combo, Double Vanity
Master Bedroom Main Level 19X15 DownStairs, Walk-In Closet, Ceiling Fan, Full Bath
Bedroom 2 Main Level 10X13
Bedroom 3 Main Level 12X13
Living Room Main Level 24X12
Dining Room Main Level 16X12
Kitchen Main Level 17X14
Interior
Heating Central
Cooling One Central
Flooring Ceramic Tile, Marble, Wood
Inclusions Ceiling Fans, Washer Connection, Dryer Connection, Washer, Dryer, Built-In Oven, Self-Cleaning Oven, Microwave Oven, Stove/Range, Gas Cooking, Refrigerator, Disposal, Dishwasher, Vent Fan, Smoke Alarm, Pre-Wired for Security, Electric Water Heater, Custom Cabinets, City Garbage service
Heat Source Natural Gas
Exterior
Parking Features Converted Garage
Pool In Ground Pool, Pool is Heated
Amenities Available None
Roof Type Composition
Private Pool Y
Building
Foundation Slab
Sewer City
Water Water System, City
Construction Status Pre-Owned
Schools
Elementary Schools Oak Hills Terrace
Middle Schools Neff Pat
High Schools Marshall
School District Northside
Others
Acceptable Financing Conventional, FHA, VA, Cash
Listing Terms Conventional, FHA, VA, Cash







