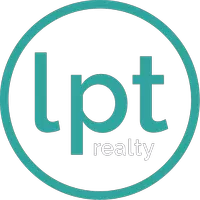3 Beds
4 Baths
1,533 SqFt
3 Beds
4 Baths
1,533 SqFt
Key Details
Property Type Condo, Townhouse
Sub Type Condominium/Townhome
Listing Status Active
Purchase Type For Sale
Square Footage 1,533 sqft
Price per Sqft $181
MLS Listing ID 1878112
Style Low-Rise (1-3 Stories)
Bedrooms 3
Full Baths 3
Half Baths 1
Construction Status New
HOA Fees $36/mo
Year Built 2021
Annual Tax Amount $8,919
Tax Year 2024
Property Sub-Type Condominium/Townhome
Property Description
Location
State TX
County Bexar
Area 0800
Direction N
Rooms
Master Bathroom 3rd Level 8X10 Shower Only, Double Vanity
Master Bedroom 3rd Level 13X14 Upstairs
Bedroom 2 3rd Level 13X10
Bedroom 3 3rd Level 10X10
Living Room 2nd Level 13X15
Dining Room 2nd Level 13X10
Kitchen 2nd Level 17X13
Interior
Interior Features One Living Area, High Ceilings, Open Floor Plan, Laundry Upper Level
Heating Heat Pump
Cooling Heat Pump
Flooring Carpeting, Ceramic Tile, Unstained Concrete
Fireplaces Type Not Applicable
Inclusions Washer Connection, Dryer Connection
Exterior
Exterior Feature Stucco, Siding, 3 Sides Masonry
Parking Features Two Car Garage, Attached, Oversized
Building
Story 3
Level or Stories 3
Construction Status New
Schools
Elementary Schools Woodlawn
Middle Schools Woodlawn Primary School
High Schools Jefferson
School District San Antonio I.S.D.
Others
Acceptable Financing Conventional, FHA, VA, TX Vet, Cash, Investors OK
Listing Terms Conventional, FHA, VA, TX Vet, Cash, Investors OK







