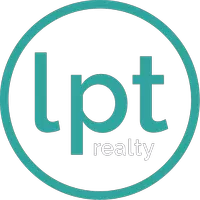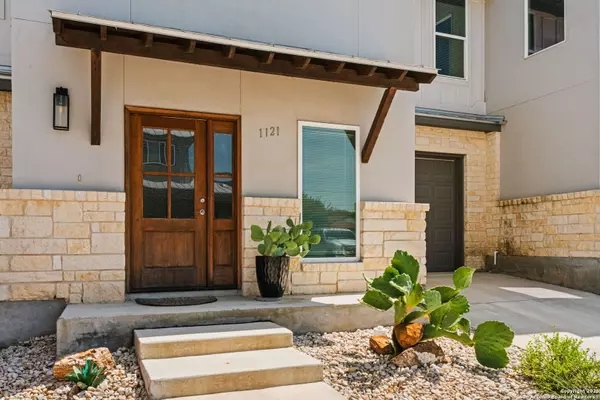2 Beds
3 Baths
1,399 SqFt
2 Beds
3 Baths
1,399 SqFt
OPEN HOUSE
Sun Aug 10, 2:00pm - 4:00pm
Key Details
Property Type Single Family Home
Sub Type Single Residential
Listing Status Active
Purchase Type For Sale
Square Footage 1,399 sqft
Price per Sqft $250
Subdivision Herff Village Phase 1
MLS Listing ID 1885113
Style Two Story
Bedrooms 2
Full Baths 2
Half Baths 1
Construction Status Pre-Owned
HOA Fees $960/ann
HOA Y/N Yes
Year Built 2021
Annual Tax Amount $5,922
Tax Year 2024
Lot Size 1,611 Sqft
Property Sub-Type Single Residential
Property Description
Location
State TX
County Kendall
Area 2508
Rooms
Master Bathroom 2nd Level 12X6 Shower Only, Double Vanity
Master Bedroom 2nd Level 11X11 Upstairs, Walk-In Closet, Ceiling Fan, Full Bath
Bedroom 2 2nd Level 12X12
Living Room Main Level 16X15
Kitchen Main Level 11X9
Interior
Heating Central
Cooling One Central
Flooring Carpeting, Ceramic Tile
Inclusions Ceiling Fans, Washer Connection, Dryer Connection, Microwave Oven, Stove/Range, Disposal, Dishwasher
Heat Source Electric
Exterior
Parking Features One Car Garage
Pool None
Amenities Available None
Roof Type Metal
Private Pool N
Building
Foundation Slab
Sewer Sewer System, City
Water Water System, City
Construction Status Pre-Owned
Schools
Elementary Schools Kendall Elementary
Middle Schools Boerne Middle S
High Schools Champion
School District Boerne
Others
Acceptable Financing Conventional, FHA, VA, Cash
Listing Terms Conventional, FHA, VA, Cash







