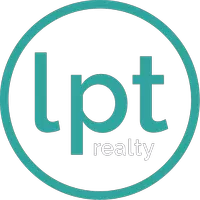4 Beds
2 Baths
1,999 SqFt
4 Beds
2 Baths
1,999 SqFt
Key Details
Property Type Single Family Home
Sub Type Single Residential
Listing Status Active
Purchase Type For Sale
Square Footage 1,999 sqft
Price per Sqft $262
Subdivision Out/Hays Co
MLS Listing ID 1890479
Style One Story,Ranch
Bedrooms 4
Full Baths 2
Construction Status Pre-Owned
HOA Y/N No
Year Built 1995
Annual Tax Amount $8,800
Tax Year 2025
Lot Size 0.730 Acres
Property Sub-Type Single Residential
Property Description
Location
State TX
County Hays
Area 3100
Rooms
Master Bathroom Main Level 12X12 Tub/Shower Separate, Single Vanity, Garden Tub
Master Bedroom Main Level 18X13 DownStairs, Walk-In Closet, Full Bath
Bedroom 2 Main Level 13X11
Bedroom 3 Main Level 16X11
Bedroom 4 Main Level 14X10
Living Room Main Level 24X15
Dining Room Main Level 12X10
Kitchen Main Level 15X11
Interior
Heating Central
Cooling One Central
Flooring Carpeting, Ceramic Tile
Inclusions Ceiling Fans, Chandelier, Washer Connection, Dryer Connection, Stove/Range, Refrigerator, Disposal, Dishwasher, Water Softener (owned), Electric Water Heater
Heat Source Electric, Other
Exterior
Parking Features Two Car Garage
Pool None
Amenities Available None
Roof Type Composition
Private Pool N
Building
Foundation Slab
Sewer Septic, City
Water City
Construction Status Pre-Owned
Schools
Elementary Schools Call District
Middle Schools Call District
High Schools Call District
School District Hays I.S.D.
Others
Acceptable Financing Conventional, FHA, VA, TX Vet, Cash
Listing Terms Conventional, FHA, VA, TX Vet, Cash
Virtual Tour https://www.zillow.com/view-imx/af329fb3-4f4e-4b3d-857f-e4db30200807?setAttribution=mls&wl=true&initialViewType=pano&utm_source=dashboard







