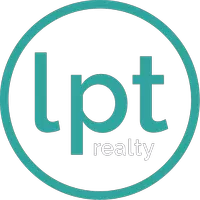3 Beds
3 Baths
1,727 SqFt
3 Beds
3 Baths
1,727 SqFt
Key Details
Property Type Condo, Townhouse
Sub Type Condominium/Townhome
Listing Status Active
Purchase Type For Sale
Square Footage 1,727 sqft
Price per Sqft $136
Subdivision Eckhert Place
MLS Listing ID 1890956
Style Low-Rise (1-3 Stories)
Bedrooms 3
Full Baths 3
Construction Status Pre-Owned
HOA Fees $365/mo
Year Built 2007
Annual Tax Amount $5,706
Tax Year 2024
Property Sub-Type Condominium/Townhome
Property Description
Location
State TX
County Bexar
Area 0400
Rooms
Master Bathroom Main Level 10X10
Master Bedroom Main Level 10X16 Downstairs
Bedroom 2 2nd Level 14X11
Bedroom 3 Main Level 15X9
Living Room Main Level 17X14
Dining Room Main Level 14X11
Kitchen Main Level 11X9
Interior
Interior Features One Living Area, Separate Dining Room, Breakfast Bar, Utility Area Inside, High Ceilings, Open Floor Plan, Cable TV Available, Laundry Main Level, Telephone, Walk In Closets
Heating Central
Cooling One Central
Flooring Carpeting, Ceramic Tile
Fireplaces Type Not Applicable
Inclusions Ceiling Fans, Washer Connection, Dryer Connection, Cook Top, Built-In Oven, Microwave Oven, Stove/Range, Disposal, Dishwasher, Smoke Alarm, High Speed Internet Acces, Private Garbage Service, City Water
Exterior
Exterior Feature Stone/Rock, Stucco
Parking Features None/Not Applicable
Roof Type Composition
Building
Story 1
Foundation Other
Level or Stories 1
Construction Status Pre-Owned
Schools
Elementary Schools Rhodes
Middle Schools Rudder
High Schools Marshall
School District Northside
Others
Miscellaneous As-Is
Acceptable Financing Conventional, Cash
Listing Terms Conventional, Cash
Virtual Tour https://www.zillow.com/view-imx/a545c751-40dd-4f56-8107-f9b2767fa317?setAttribution=mls&wl=true&initialViewType=pano&utm_source=dashboard







