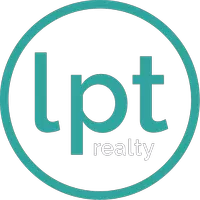3 Beds
2 Baths
1,144 SqFt
3 Beds
2 Baths
1,144 SqFt
Key Details
Property Type Single Family Home
Sub Type Single Residential
Listing Status Active
Purchase Type For Sale
Square Footage 1,144 sqft
Price per Sqft $196
Subdivision Beanville
MLS Listing ID 1891077
Style One Story
Bedrooms 3
Full Baths 2
Construction Status Pre-Owned
HOA Y/N No
Year Built 1996
Annual Tax Amount $5,067
Tax Year 2022
Lot Size 6,272 Sqft
Property Sub-Type Single Residential
Property Description
Location
State TX
County Bexar
Area 2100
Direction W
Rooms
Master Bathroom Main Level 5X5 Shower Only, Single Vanity
Master Bedroom Main Level 11X13 Ceiling Fan, Full Bath
Bedroom 2 Main Level 9X10
Bedroom 3 Main Level 10X12
Living Room Main Level 11X14
Kitchen Main Level 11X8
Interior
Heating Central
Cooling One Central
Flooring Ceramic Tile, Wood
Inclusions Ceiling Fans, Washer Connection, Dryer Connection, Stove/Range
Heat Source Electric
Exterior
Exterior Feature Privacy Fence, Mature Trees
Parking Features None/Not Applicable
Pool None
Amenities Available None
Roof Type Composition
Private Pool N
Building
Sewer Sewer System
Water Water System
Construction Status Pre-Owned
Schools
Elementary Schools Hillcrest
Middle Schools Harris
High Schools Burbank
School District San Antonio I.S.D.
Others
Acceptable Financing Conventional, FHA, Cash, Investors OK
Listing Terms Conventional, FHA, Cash, Investors OK







