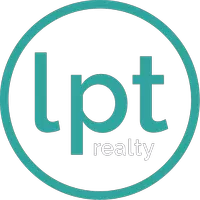4 Beds
3 Baths
2,042 SqFt
4 Beds
3 Baths
2,042 SqFt
Key Details
Property Type Single Family Home
Sub Type Single Residential
Listing Status Active
Purchase Type For Sale
Square Footage 2,042 sqft
Price per Sqft $119
Subdivision Crestridge
MLS Listing ID 1891122
Style Two Story,Traditional
Bedrooms 4
Full Baths 2
Half Baths 1
Construction Status Pre-Owned
HOA Fees $165/ann
HOA Y/N Yes
Year Built 1996
Annual Tax Amount $5,527
Tax Year 2024
Lot Size 0.350 Acres
Property Sub-Type Single Residential
Property Description
Location
State TX
County Bexar
Area 1600
Rooms
Master Bathroom 2nd Level 8X7 Tub/Shower Combo
Master Bedroom 2nd Level 21X15 DownStairs
Bedroom 2 2nd Level 12X10
Bedroom 3 2nd Level 13X10
Bedroom 4 2nd Level 16X11
Living Room Main Level 18X17
Dining Room Main Level 7X11
Kitchen Main Level 15X11
Family Room Main Level 21X17
Interior
Heating Central
Cooling One Central
Flooring Carpeting
Inclusions Chandelier, Washer Connection, Dryer Connection, Stove/Range, Dishwasher
Heat Source Electric
Exterior
Parking Features One Car Garage
Pool None
Amenities Available None
Roof Type Composition
Private Pool N
Building
Foundation Slab
Sewer City
Water City
Construction Status Pre-Owned
Schools
Elementary Schools Windcrest
Middle Schools White Ed
High Schools Roosevelt
School District North East I.S.D.
Others
Acceptable Financing Conventional, FHA, VA, Cash
Listing Terms Conventional, FHA, VA, Cash







