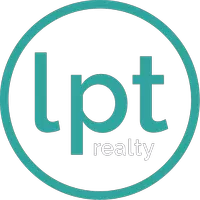3 Beds
2 Baths
1,926 SqFt
3 Beds
2 Baths
1,926 SqFt
Key Details
Property Type Single Family Home
Sub Type Single Residential
Listing Status Active
Purchase Type For Sale
Square Footage 1,926 sqft
Price per Sqft $77
Subdivision Hillcrest Est
MLS Listing ID 1892113
Style One Story
Bedrooms 3
Full Baths 2
Construction Status Pre-Owned
HOA Y/N No
Year Built 1982
Annual Tax Amount $2,885
Tax Year 2025
Lot Size 0.448 Acres
Property Sub-Type Single Residential
Property Description
Location
State TX
County Jim Wells
Area 3100
Rooms
Master Bathroom Main Level 7X6 Shower Only, Single Vanity
Master Bedroom Main Level 13X18 Full Bath
Bedroom 2 Main Level 12X14
Bedroom 3 Main Level 15X11
Living Room Main Level 12X12
Dining Room Main Level 12X12
Kitchen Main Level 17X11
Family Room Main Level 18X24
Interior
Heating Central
Cooling One Central
Flooring Ceramic Tile, Linoleum, Wood
Inclusions Ceiling Fans, Washer Connection, Dryer Connection, Stove/Range, Smoke Alarm, Gas Water Heater, City Garbage service
Heat Source Natural Gas
Exterior
Parking Features None/Not Applicable
Pool None
Amenities Available None
Roof Type Composition
Private Pool N
Building
Foundation Slab
Sewer Sewer System
Water Water System
Construction Status Pre-Owned
Schools
Elementary Schools Call District
Middle Schools Call District
High Schools Call District
School District Alice Isd
Others
Acceptable Financing Conventional, Cash, Investors OK
Listing Terms Conventional, Cash, Investors OK







