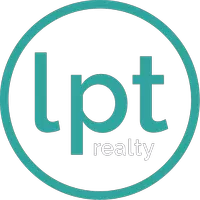
3 Beds
3 Baths
2,241 SqFt
3 Beds
3 Baths
2,241 SqFt
Key Details
Property Type Single Family Home
Sub Type Single Residential
Listing Status Active
Purchase Type For Sale
Square Footage 2,241 sqft
Price per Sqft $131
Subdivision Mission Del Lago
MLS Listing ID 1909689
Style Two Story
Bedrooms 3
Full Baths 2
Half Baths 1
Construction Status Pre-Owned
HOA Fees $375/ann
HOA Y/N Yes
Year Built 2019
Annual Tax Amount $6,538
Tax Year 2024
Lot Size 7,710 Sqft
Property Sub-Type Single Residential
Property Description
Location
State TX
County Bexar
Area 2301
Rooms
Master Bathroom 2nd Level 8X8 Tub/Shower Separate
Master Bedroom 2nd Level 15X14 Upstairs
Bedroom 2 2nd Level 10X12
Bedroom 3 2nd Level 12X11
Living Room Main Level 17X17
Dining Room Main Level 10X10
Kitchen Main Level 14X15
Family Room Main Level 17X19
Interior
Heating Central
Cooling One Central
Flooring Carpeting, Laminate
Inclusions Ceiling Fans, Washer Connection, Dryer Connection, Microwave Oven
Heat Source Natural Gas
Exterior
Parking Features Two Car Garage
Pool None
Amenities Available Pool, Sports Court
Roof Type Heavy Composition
Private Pool N
Building
Foundation Slab
Sewer City
Water City
Construction Status Pre-Owned
Schools
Elementary Schools Julian C. Gallardo Elementary
Middle Schools Julius Matthey
High Schools Southside
School District South Side I.S.D
Others
Acceptable Financing Conventional, FHA, VA, Cash
Listing Terms Conventional, FHA, VA, Cash

LET'S GET STARTED TODAY








