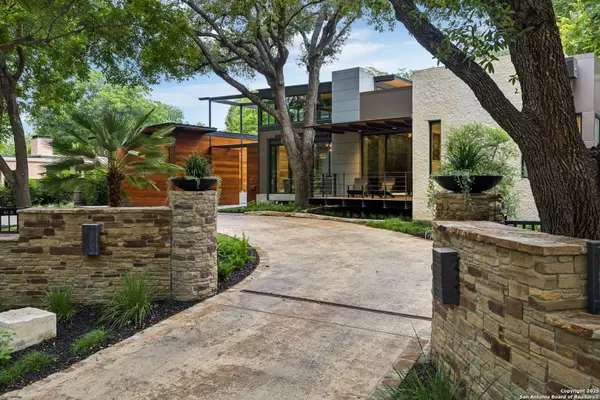
4 Beds
7 Baths
5,701 SqFt
4 Beds
7 Baths
5,701 SqFt
Key Details
Property Type Single Family Home
Sub Type Single Residential
Listing Status Active
Purchase Type For Sale
Square Footage 5,701 sqft
Price per Sqft $868
Subdivision Olmos Park
MLS Listing ID 1882187
Style One Story,Other
Bedrooms 4
Full Baths 5
Half Baths 2
Construction Status Pre-Owned
HOA Y/N No
Year Built 2005
Annual Tax Amount $46,547
Tax Year 2025
Lot Size 0.502 Acres
Property Sub-Type Single Residential
Property Description
Location
State TX
County Bexar
Area 0900
Direction E
Rooms
Master Bathroom Main Level 19X29 Tub/Shower Separate, Separate Vanity, Tub has Whirlpool
Master Bedroom Main Level 21X14 Outside Access, Walk-In Closet, Full Bath
Bedroom 2 Main Level 11X17
Bedroom 3 Main Level 16X13
Bedroom 4 Main Level 16X13
Living Room Main Level 22X27
Dining Room Main Level 20X16
Kitchen Main Level 22X18
Family Room Main Level 15X16
Interior
Heating Central, 3+ Units
Cooling Three+ Central
Flooring Carpeting, Stained Concrete, Other
Fireplaces Number 3+
Inclusions Ceiling Fans, Washer Connection, Dryer Connection, Built-In Oven, Microwave Oven, Gas Cooking, Disposal, Dishwasher
Heat Source Electric, Other
Exterior
Exterior Feature Covered Patio, Gas Grill, Privacy Fence, Sprinkler System, Outdoor Kitchen
Parking Features Two Car Garage
Pool In Ground Pool, Hot Tub
Amenities Available Other - See Remarks
Roof Type Metal
Private Pool Y
Building
Lot Description 1/2-1 Acre
Foundation Slab
Water Water System
Construction Status Pre-Owned
Schools
Elementary Schools Cambridge
Middle Schools Alamo Heights
High Schools Alamo Heights
School District Alamo Heights I.S.D.
Others
Acceptable Financing Conventional, Cash
Listing Terms Conventional, Cash

LET'S GET STARTED TODAY








