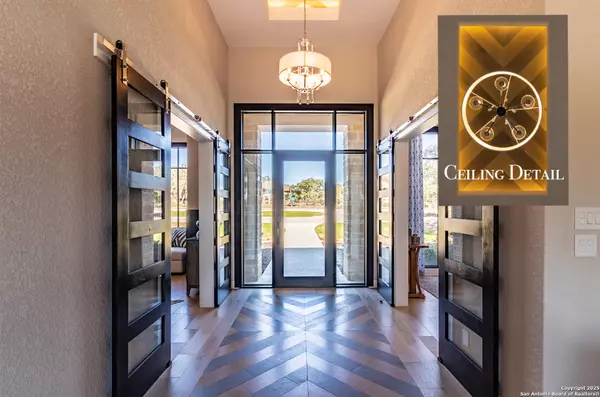
4 Beds
5 Baths
4,549 SqFt
4 Beds
5 Baths
4,549 SqFt
Key Details
Property Type Single Family Home
Sub Type Single Residential
Listing Status Active
Purchase Type For Sale
Square Footage 4,549 sqft
Price per Sqft $461
Subdivision Vintage Oaks
MLS Listing ID 1914526
Style One Story,Traditional
Bedrooms 4
Full Baths 4
Half Baths 1
Construction Status Pre-Owned
HOA Fees $800/ann
HOA Y/N Yes
Year Built 2018
Annual Tax Amount $15,230
Tax Year 2024
Lot Size 1.770 Acres
Property Sub-Type Single Residential
Property Description
Location
State TX
County Comal
Area 2611
Rooms
Master Bathroom Main Level 12X19 Tub/Shower Separate, Double Vanity
Master Bedroom Main Level 21X14 Walk-In Closet, Multi-Closets, Full Bath
Bedroom 2 Main Level 13X14
Bedroom 3 Main Level 13X15
Bedroom 4 Main Level 14X11
Living Room Main Level 25X20
Dining Room Main Level 15X13
Kitchen Main Level 25X13
Study/Office Room Main Level 14X21
Interior
Heating Heat Pump, Wood Stove
Cooling Two Central
Flooring Carpeting
Fireplaces Number 2
Inclusions Ceiling Fans, Chandelier, Washer Connection, Dryer Connection, Cook Top, Built-In Oven, Microwave Oven, Gas Cooking, Gas Grill, Disposal, Dishwasher, Ice Maker Connection, Water Softener (owned), Wet Bar, Security System (Owned), Electric Water Heater, Garage Door Opener, In Wall Pest Control, Custom Cabinets
Heat Source Electric, Propane Owned
Exterior
Parking Features Four or More Car Garage
Pool In Ground Pool
Amenities Available Pool, Tennis, Clubhouse, Jogging Trails
Roof Type Metal
Private Pool Y
Building
Foundation Slab
Sewer Septic
Construction Status Pre-Owned
Schools
Elementary Schools Bill Brown
Middle Schools Smithson Valley
High Schools Smithson Valley
School District Comal
Others
Miscellaneous Builder 10-Year Warranty
Acceptable Financing Conventional, VA, Cash
Listing Terms Conventional, VA, Cash

LET'S GET STARTED TODAY








