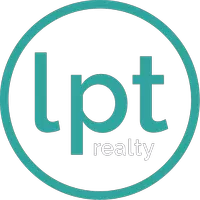
4 Beds
3 Baths
3,025 SqFt
4 Beds
3 Baths
3,025 SqFt
Key Details
Property Type Single Family Home
Sub Type Single Residential
Listing Status Active
Purchase Type For Sale
Square Footage 3,025 sqft
Price per Sqft $120
Subdivision Falcon Ridge
MLS Listing ID 1919391
Style Two Story
Bedrooms 4
Full Baths 2
Half Baths 1
Construction Status Pre-Owned
HOA Fees $185/Semi-Annually
HOA Y/N Yes
Year Built 2003
Annual Tax Amount $5,770
Tax Year 2025
Lot Size 7,840 Sqft
Property Sub-Type Single Residential
Property Description
Location
State TX
County Guadalupe
Area 2705
Rooms
Master Bathroom 2nd Level 11X9 Tub/Shower Combo
Master Bedroom 2nd Level 18X17 Upstairs
Bedroom 2 2nd Level 12X11
Bedroom 3 2nd Level 12X13
Bedroom 4 2nd Level 12X13
Living Room Main Level 17X20
Dining Room Main Level 12X21
Kitchen Main Level 10X13
Study/Office Room Main Level 11X16
Interior
Heating Central
Cooling One Central
Flooring Carpeting, Ceramic Tile, Laminate
Fireplaces Number 1
Inclusions Ceiling Fans, Washer Connection, Dryer Connection, Self-Cleaning Oven, Microwave Oven, Disposal, Dishwasher, Water Softener (owned), Smoke Alarm, Security System (Owned), Pre-Wired for Security, Electric Water Heater, Garage Door Opener, Custom Cabinets
Heat Source Electric
Exterior
Exterior Feature Patio Slab, Covered Patio, Privacy Fence
Parking Features Two Car Garage
Pool None
Amenities Available Pool, Clubhouse
Roof Type Wood Shingle/Shake
Private Pool N
Building
Lot Description Cul-de-Sac/Dead End
Foundation Slab
Water Water System
Construction Status Pre-Owned
Schools
Elementary Schools Call District
Middle Schools Call District
High Schools Call District
School District Call District
Others
Acceptable Financing Conventional, FHA, VA, Cash
Listing Terms Conventional, FHA, VA, Cash

LET'S GET STARTED TODAY








