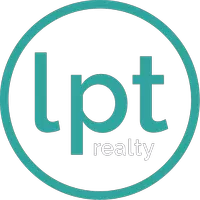
3 Beds
2 Baths
1,276 SqFt
3 Beds
2 Baths
1,276 SqFt
Key Details
Property Type Single Family Home
Sub Type Single Residential
Listing Status Active
Purchase Type For Sale
Square Footage 1,276 sqft
Price per Sqft $156
Subdivision Southton Meadows
MLS Listing ID 1920857
Style One Story
Bedrooms 3
Full Baths 2
Construction Status Pre-Owned
HOA Fees $330/ann
HOA Y/N Yes
Year Built 2022
Annual Tax Amount $4,038
Tax Year 2025
Lot Size 4,791 Sqft
Property Sub-Type Single Residential
Property Description
Location
State TX
County Bexar
Area 2004
Rooms
Master Bathroom Main Level 8X7 Shower Only
Master Bedroom Main Level 15X12 Split, DownStairs, Walk-In Closet, Full Bath
Bedroom 2 Main Level 11X10
Bedroom 3 Main Level 11X10
Living Room Main Level 16X14
Dining Room Main Level 16X11
Kitchen Main Level 11X10
Interior
Heating Central
Cooling One Central
Flooring Vinyl, Other
Inclusions Washer Connection, Dryer Connection, Stove/Range, Gas Cooking, Refrigerator, Dishwasher, Ice Maker Connection, Vent Fan, Smoke Alarm, Gas Water Heater, Solid Counter Tops
Heat Source Natural Gas
Exterior
Exterior Feature Privacy Fence, Double Pane Windows
Parking Features Two Car Garage, Attached
Pool None
Amenities Available Pool, Park/Playground
Roof Type Composition
Private Pool N
Building
Foundation Slab
Sewer Sewer System
Water Water System
Construction Status Pre-Owned
Schools
Elementary Schools Call District
Middle Schools Call District
High Schools Call District
School District East Central I.S.D
Others
Miscellaneous Virtual Tour
Acceptable Financing Conventional, FHA, VA, Cash
Listing Terms Conventional, FHA, VA, Cash
Virtual Tour https://www.tourfactory.com/idxr3230438

LET'S GET STARTED TODAY








