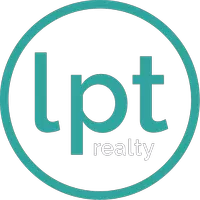
4 Beds
3 Baths
2,727 SqFt
4 Beds
3 Baths
2,727 SqFt
Key Details
Property Type Single Family Home
Sub Type Single Residential
Listing Status Active
Purchase Type For Sale
Square Footage 2,727 sqft
Price per Sqft $124
Subdivision Trophy Ridge
MLS Listing ID 1921707
Style Two Story
Bedrooms 4
Full Baths 3
Construction Status Pre-Owned
HOA Fees $125/qua
HOA Y/N Yes
Year Built 2011
Annual Tax Amount $6,504
Tax Year 2025
Lot Size 6,229 Sqft
Property Sub-Type Single Residential
Property Description
Location
State TX
County Bexar
Area 0200
Rooms
Master Bathroom 2nd Level 11X11 Tub/Shower Separate
Master Bedroom 2nd Level 19X21 Upstairs, Walk-In Closet, Ceiling Fan, Full Bath
Bedroom 2 2nd Level 11X13
Bedroom 3 2nd Level 11X13
Bedroom 4 Main Level 11X11
Living Room Main Level 11X15
Dining Room Main Level 8X12
Kitchen Main Level 11X11
Interior
Heating Central
Cooling One Central
Flooring Ceramic Tile, Wood, Laminate
Inclusions Ceiling Fans, Chandelier, Washer Connection, Dryer Connection, Self-Cleaning Oven, Microwave Oven, Stove/Range, Dishwasher, Water Softener (owned), Garage Door Opener, City Garbage service
Heat Source Electric
Exterior
Parking Features Two Car Garage
Pool None
Amenities Available Pool, Tennis, Park/Playground, Jogging Trails, Bike Trails, Basketball Court
Roof Type Composition
Private Pool N
Building
Foundation Slab
Sewer City
Water City
Construction Status Pre-Owned
Schools
Elementary Schools Forester
Middle Schools Robert Vale
High Schools Stevens
School District Northside
Others
Acceptable Financing Conventional, FHA, VA, Cash
Listing Terms Conventional, FHA, VA, Cash

LET'S GET STARTED TODAY








