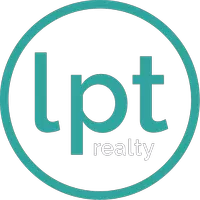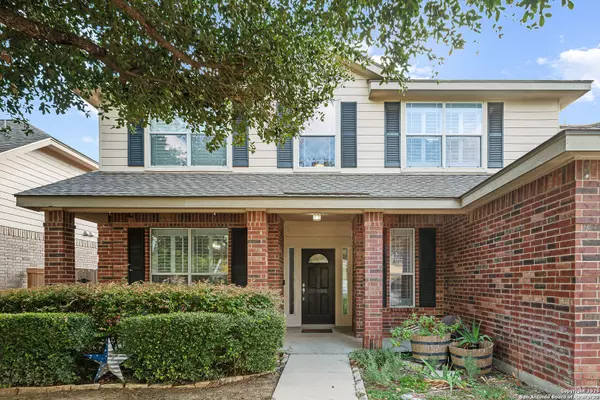
5 Beds
4 Baths
3,244 SqFt
5 Beds
4 Baths
3,244 SqFt
Key Details
Property Type Single Family Home
Sub Type Single Residential
Listing Status Active
Purchase Type For Sale
Square Footage 3,244 sqft
Price per Sqft $131
Subdivision Walnut Pass
MLS Listing ID 1924019
Style Two Story,Traditional
Bedrooms 5
Full Baths 3
Half Baths 1
Construction Status Pre-Owned
HOA Fees $99/qua
HOA Y/N Yes
Year Built 2005
Annual Tax Amount $8,013
Tax Year 2024
Lot Size 6,446 Sqft
Property Sub-Type Single Residential
Property Description
Location
State TX
County Bexar
Area 1002
Rooms
Master Bathroom Main Level 10X8 Tub/Shower Separate, Double Vanity
Master Bedroom Main Level 20X15 DownStairs, Walk-In Closet, Ceiling Fan, Full Bath
Bedroom 2 2nd Level 17X12
Bedroom 3 2nd Level 14X13
Bedroom 4 2nd Level 13X13
Bedroom 5 2nd Level 13X12
Living Room Main Level 19X16
Dining Room Main Level 13X11
Kitchen Main Level 15X11
Interior
Heating Central, 1 Unit
Cooling One Central
Flooring Carpeting, Ceramic Tile, Vinyl
Inclusions Ceiling Fans, Chandelier, Washer Connection, Dryer Connection, Self-Cleaning Oven, Microwave Oven, Stove/Range, Disposal, Dishwasher, Ice Maker Connection, Water Softener (owned), Smoke Alarm, Security System (Owned), Gas Water Heater, Garage Door Opener, Smooth Cooktop, Solid Counter Tops, Carbon Monoxide Detector, Private Garbage Service
Heat Source Natural Gas
Exterior
Exterior Feature Patio Slab, Covered Patio, Privacy Fence, Sprinkler System, Mature Trees
Parking Features Two Car Garage, Attached
Pool None
Amenities Available Park/Playground, Jogging Trails, Sports Court, Basketball Court
Roof Type Composition
Private Pool N
Building
Lot Description On Greenbelt, Mature Trees (ext feat), Gently Rolling
Faces North,East
Foundation Slab
Sewer Sewer System, City
Water Water System, City
Construction Status Pre-Owned
Schools
Elementary Schools Aue Elementary School
Middle Schools Hector Garcia
High Schools Louis D Brandeis
School District Northside
Others
Miscellaneous No City Tax,Cluster Mail Box,School Bus
Acceptable Financing Conventional, FHA, VA, TX Vet, Cash
Listing Terms Conventional, FHA, VA, TX Vet, Cash

LET'S GET STARTED TODAY








