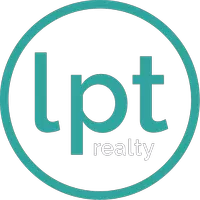
4 Beds
3 Baths
6,098 Sqft Lot
4 Beds
3 Baths
6,098 Sqft Lot
Key Details
Property Type Single Family Home
Sub Type Single Residential
Listing Status Active
Purchase Type For Sale
Subdivision Hickory Ridge
MLS Listing ID 1924103
Style One Story
Bedrooms 4
Full Baths 2
Half Baths 1
Construction Status New
HOA Fees $480/ann
HOA Y/N Yes
Year Built 2025
Annual Tax Amount $2
Tax Year 2025
Lot Size 6,098 Sqft
Lot Dimensions 50x120
Property Sub-Type Single Residential
Property Description
Location
State TX
County Bexar
Area 2003
Rooms
Master Bathroom Main Level 11X5 Shower Only, Double Vanity
Master Bedroom Main Level 16X14 DownStairs, Walk-In Closet, Ceiling Fan, Full Bath
Bedroom 2 Main Level 12X12
Bedroom 3 Main Level 14X12
Bedroom 4 Main Level 10X12
Dining Room Main Level 12X11
Kitchen Main Level 11X14
Family Room Main Level 12X16
Interior
Heating Central
Cooling One Central
Flooring Ceramic Tile
Inclusions Ceiling Fans, Washer Connection, Dryer Connection, Microwave Oven, Gas Cooking, Disposal, Dishwasher, Ice Maker Connection, Smoke Alarm, Pre-Wired for Security, Gas Water Heater, Carbon Monoxide Detector
Heat Source Natural Gas
Exterior
Parking Features Two Car Garage
Pool None
Amenities Available Pool, Basketball Court
Roof Type Composition
Private Pool N
Building
Foundation Slab
Sewer Sewer System
Water Water System
Construction Status New
Schools
Elementary Schools Harmony
Middle Schools Heritage
High Schools East Central
School District East Central I.S.D
Others
Acceptable Financing Conventional, FHA, VA, TX Vet, Cash
Listing Terms Conventional, FHA, VA, TX Vet, Cash

LET'S GET STARTED TODAY








