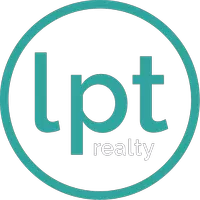$329,900
For more information regarding the value of a property, please contact us for a free consultation.
3 Beds
2 Baths
1,739 SqFt
SOLD DATE : 03/20/2025
Key Details
Property Type Single Family Home
Sub Type Single Residential
Listing Status Sold
Purchase Type For Sale
Square Footage 1,739 sqft
Price per Sqft $183
Subdivision Arbor Of Rivermist
MLS Listing ID 1825619
Sold Date 03/20/25
Style One Story,Traditional
Bedrooms 3
Full Baths 2
Construction Status Pre-Owned
HOA Fees $22/ann
HOA Y/N Yes
Year Built 2011
Annual Tax Amount $6,545
Tax Year 2023
Lot Size 6,229 Sqft
Property Sub-Type Single Residential
Property Description
This beautiful, impeccably cared for, one-story home is move-in ready. This home offers the perfect blend of convenience and comfort. Situated in a prime location, you'll enjoy easy access to major highways like Highway 1604 and I-10. Your daily commute will be a breeze. You will also get the convenience of school just across the neighborhood and UTSA is down the street, as well as many hospitals and shopping Mall such as La Caterra and the RIM are just a short distance from the house. This spacious 3-bedroom, 2-bathroom home boasts a high tray ceiling and massive front porch, perfect for relaxing evenings. With commercial grade water softener, wood fireplace, sprinkler system, and 6 years old roof are just few amenities that will give you peace of mind and well-suited for any family at any sizes. Make this your home soon!
Location
State TX
County Bexar
Area 0400
Rooms
Master Bathroom Main Level 12X8 Tub/Shower Separate, Double Vanity, Garden Tub
Master Bedroom Main Level 18X15 DownStairs, Ceiling Fan
Bedroom 2 Main Level 12X11
Bedroom 3 Main Level 12X11
Living Room Main Level 15X15
Dining Room Main Level 10X10
Kitchen Main Level 13X9
Interior
Heating Central
Cooling One Central
Flooring Ceramic Tile, Vinyl
Heat Source Natural Gas
Exterior
Parking Features Two Car Garage, Detached
Pool None
Amenities Available None
Roof Type Composition
Private Pool N
Building
Foundation Slab
Water Water System
Construction Status Pre-Owned
Schools
Elementary Schools Wanke
Middle Schools Stinson Katherine
High Schools Louis D Brandeis
School District Northside
Others
Acceptable Financing Conventional, FHA, VA, Cash
Listing Terms Conventional, FHA, VA, Cash
Read Less Info
Want to know what your home might be worth? Contact us for a FREE valuation!

Our team is ready to help you sell your home for the highest possible price ASAP









