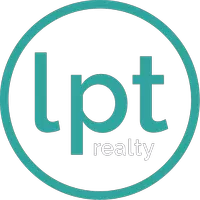$219,000
For more information regarding the value of a property, please contact us for a free consultation.
3 Beds
1 Bath
1,202 SqFt
SOLD DATE : 04/07/2025
Key Details
Property Type Single Family Home
Sub Type Single Residential
Listing Status Sold
Purchase Type For Sale
Square Footage 1,202 sqft
Price per Sqft $170
Subdivision King O Hill
MLS Listing ID 1846268
Sold Date 04/07/25
Style One Story
Bedrooms 3
Full Baths 1
Construction Status Pre-Owned
Year Built 1961
Annual Tax Amount $5,136
Tax Year 2024
Lot Size 9,539 Sqft
Property Sub-Type Single Residential
Property Description
Welcome to this adorable one story home boasting 3 bedrooms and 1 bathroom in the well established neighborhood of King O Hill. As you enter, you immediately appreciate the parquet wood floors giving it a mid-century feel. It offers the preferred option of gas cooking with 2 large living areas making it a very efficient floor plan. Outdoor enthusiasts will appreciate the large backyard with extras like a Sunroom, A Running Koi Fish Pond, Separate Dog Run and Greenhouse! Just minutes from Loop 410 and Blanco Road, the home offers easy access to the airport, the iconic North Star Mall, The Shops at Blanco, and the nearby Phil Hardberger Park with scenic trails and playgrounds perfect for family outings. Nestled in the highly sought-after North East Independent School District, which serves Churchill High School, Eisenhower Middle School, and Harmony Hills Elementary. With close proximity to the Medical Center, this area is ideal for healthcare professionals and families seeking world-class medical facilities. It's location makes it the perfect choice for both work and leisure. Whether you're a first-time buyer, growing family, or savvy investor, this vibrant community offers a blend of urban convenience and suburban charm. Ready for a little TLC and your personal touch, this home is poised to be your perfect haven. Schedule your first visit to your new home!
Location
State TX
County Bexar
Area 0600
Rooms
Master Bedroom Main Level 13X10 DownStairs
Bedroom 2 Main Level 10X9
Bedroom 3 Main Level 11X10
Living Room Main Level 17X10
Dining Room Main Level 7X8
Kitchen Main Level 11X8
Family Room Main Level 17X12
Interior
Heating Central
Cooling One Central
Flooring Carpeting, Parquet, Wood
Heat Source Natural Gas
Exterior
Parking Features One Car Garage
Pool None
Amenities Available None
Roof Type Composition
Private Pool N
Building
Foundation Slab
Sewer City
Water City
Construction Status Pre-Owned
Schools
Elementary Schools Larkspur
Middle Schools Eisenhower
High Schools Churchill
School District North East I.S.D
Others
Acceptable Financing Conventional, FHA, VA, Cash
Listing Terms Conventional, FHA, VA, Cash
Read Less Info
Want to know what your home might be worth? Contact us for a FREE valuation!

Our team is ready to help you sell your home for the highest possible price ASAP







