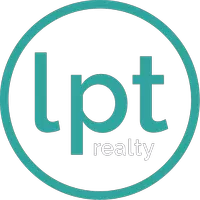$335,000
For more information regarding the value of a property, please contact us for a free consultation.
3 Beds
2 Baths
1,797 SqFt
SOLD DATE : 04/21/2025
Key Details
Property Type Single Family Home
Sub Type Single Residential
Listing Status Sold
Purchase Type For Sale
Square Footage 1,797 sqft
Price per Sqft $189
Subdivision Bavarian Forest
MLS Listing ID 1842962
Sold Date 04/21/25
Style One Story
Bedrooms 3
Full Baths 2
Construction Status Pre-Owned
HOA Fees $35/ann
Year Built 2007
Annual Tax Amount $72,373
Tax Year 2024
Lot Size 6,621 Sqft
Property Sub-Type Single Residential
Property Description
Nestled among mature trees with charming curb appeal and pretty roof peaks, this lovely home invites you in with its timeless brick exterior on three sides and warm, welcoming presence. Inside, crown molding accents the main living areas and all bedrooms, adding an elegant touch, while wood flooring flows through the main living spaces. Just off the entry, the formal dining room sits to the right-open yet subtly separated from the living room by a dividing wall with a wide walkthrough, creating the perfect space for entertaining. High ceilings and recessed lighting enhance the open feel of the living area, complemented by stylish light fixtures in the entry and breakfast nook. A wall of windows in the living room offers serene views of the covered patio and beautifully landscaped, parklike backyard that backs to a greenbelt-ideal for nature lovers. The galley kitchen features sleek quartz countertops, a diagonal tile backsplash, tile flooring, and black appliances including a built-in microwave. The private primary suite at the back of the home boasts a ceiling fan, walk-in closet, and a spacious en-suite bath with dual vanities, a walk-in shower, and a garden tub for relaxing soaks. A secondary front bedroom showcases charming bay-style windows, while a third bedroom and a nearby full bath provide comfort and space for guests or an office. The laundry room, just off the kitchen, is thoughtfully designed with cabinets above the washer/dryer hookups and built-in pantry shelves on the opposite wall. Additional features include a water softener and a peaceful, covered back porch perfect for unwinding and watching wildlife. This home offers a harmonious blend of comfort, style, and natural beauty-truly a must-see!
Location
State TX
County Bexar
Area 1001
Rooms
Master Bathroom Main Level 11X8 Tub/Shower Separate, Double Vanity
Master Bedroom Main Level 16X14 DownStairs, Walk-In Closet, Ceiling Fan, Full Bath
Bedroom 2 Main Level 12X12
Bedroom 3 Main Level 11X11
Living Room Main Level 23X16
Dining Room Main Level 12X11
Kitchen Main Level 14X10
Interior
Heating Central
Cooling One Central
Flooring Carpeting, Ceramic Tile, Wood
Heat Source Natural Gas
Exterior
Exterior Feature Patio Slab, Covered Patio, Privacy Fence, Wrought Iron Fence, Sprinkler System, Double Pane Windows, Has Gutters, Mature Trees
Parking Features Two Car Garage, Attached
Pool None
Amenities Available Park/Playground, Jogging Trails, Bike Trails, Basketball Court
Roof Type Composition
Private Pool N
Building
Lot Description On Greenbelt, Mature Trees (ext feat)
Foundation Slab
Sewer Sewer System, City
Water Water System, City
Construction Status Pre-Owned
Schools
Elementary Schools Steubing
Middle Schools Stinson Katherine
High Schools Louis D Brandeis
School District Northside
Others
Acceptable Financing Conventional, FHA, VA, TX Vet, Cash
Listing Terms Conventional, FHA, VA, TX Vet, Cash
Read Less Info
Want to know what your home might be worth? Contact us for a FREE valuation!

Our team is ready to help you sell your home for the highest possible price ASAP







