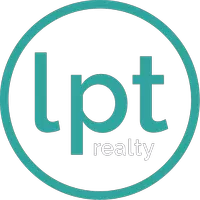$250,000
For more information regarding the value of a property, please contact us for a free consultation.
4 Beds
3 Baths
1,990 SqFt
SOLD DATE : 06/16/2025
Key Details
Property Type Single Family Home
Sub Type Single Residential
Listing Status Sold
Purchase Type For Sale
Square Footage 1,990 sqft
Price per Sqft $125
Subdivision Lincoln Park
MLS Listing ID 1865664
Sold Date 06/16/25
Style Two Story
Bedrooms 4
Full Baths 2
Half Baths 1
Construction Status Pre-Owned
Year Built 1987
Annual Tax Amount $6,881
Tax Year 2024
Lot Size 5,227 Sqft
Property Sub-Type Single Residential
Property Description
Welcome to your new home! This spacious home features 4-bedroom, 2.5-bathrooms, offering almost 2,000 square feet of comfortable living space. The open-concept floor plan features soaring ceilings in the living room with large windows, an eat in kitchen with plenty of counter & cabinet space. A cozy dining area is perfect for family meals or entertaining guests. The primary suite includes a private bathroom and walk-in closet, while the additional bedrooms are generously sized and ideal for children, guests, or a home office. Outside, enjoy a fully fenced backyard with a patio-perfect for summer BBQs or relaxing evenings. Additional highlights include a two-car garage, central heating and cooling, laminate wood floors, and close proximity to schools, parks, and shopping. Don't miss this opportunity to own a move-in-ready home in a sought-after neighborhood!
Location
State TX
County Bexar
Area 0400
Rooms
Master Bathroom Main Level 10X11 Tub/Shower Separate, Double Vanity, Garden Tub
Master Bedroom Main Level 18X15 Split, DownStairs, Walk-In Closet, Ceiling Fan, Full Bath
Bedroom 2 2nd Level 12X11
Bedroom 3 2nd Level 12X12
Bedroom 4 2nd Level 12X11
Living Room Main Level 20X15
Dining Room Main Level 10X10
Kitchen Main Level 12X10
Interior
Heating Central
Cooling One Central
Flooring Carpeting, Wood
Heat Source Electric
Exterior
Exterior Feature Patio Slab, Covered Patio, Privacy Fence, Double Pane Windows, Storage Building/Shed, Mature Trees
Parking Features Two Car Garage
Pool None
Amenities Available None
Roof Type Composition
Private Pool N
Building
Foundation Slab
Sewer Sewer System
Water Water System
Construction Status Pre-Owned
Schools
Elementary Schools Thornton
Middle Schools Rudder
High Schools Marshall
School District Northside
Others
Acceptable Financing Conventional, FHA, VA
Listing Terms Conventional, FHA, VA
Read Less Info
Want to know what your home might be worth? Contact us for a FREE valuation!

Our team is ready to help you sell your home for the highest possible price ASAP







