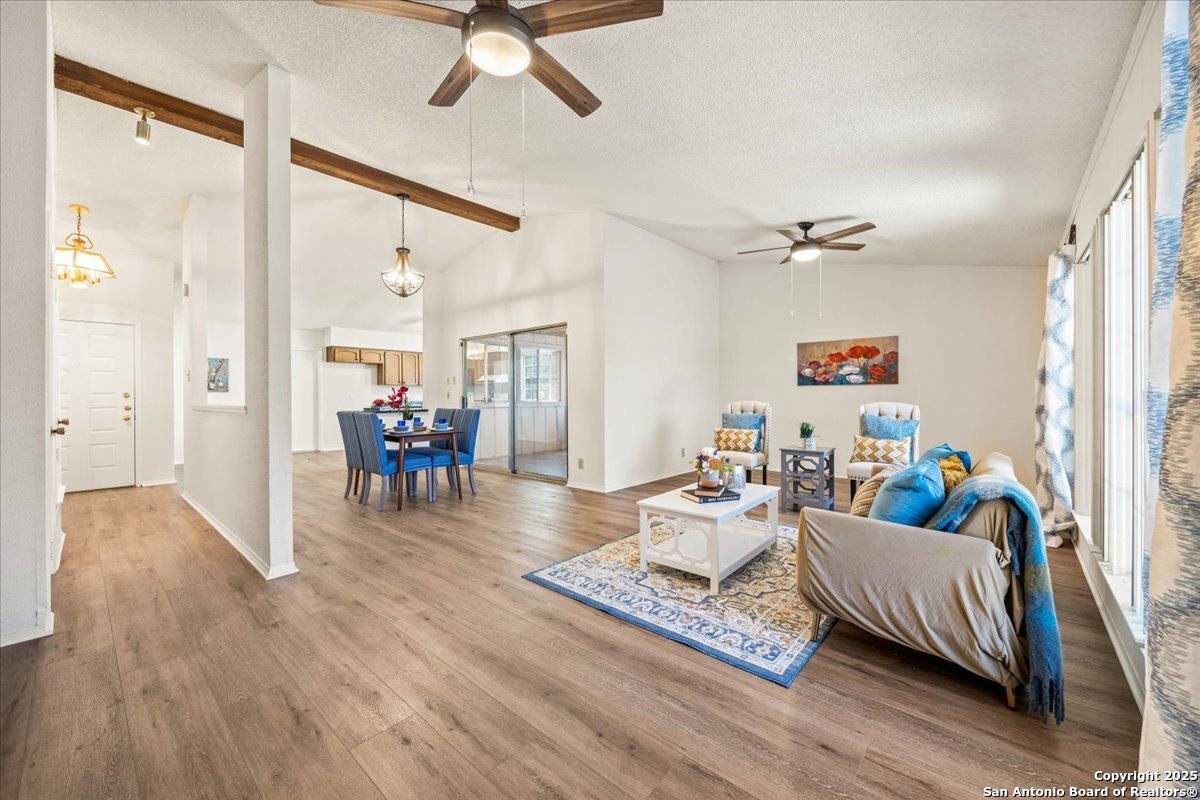$245,000
For more information regarding the value of a property, please contact us for a free consultation.
3 Beds
2 Baths
1,840 SqFt
SOLD DATE : 06/23/2025
Key Details
Property Type Single Family Home
Sub Type Single Residential
Listing Status Sold
Purchase Type For Sale
Square Footage 1,840 sqft
Price per Sqft $130
Subdivision Silver Creek
MLS Listing ID 1850798
Sold Date 06/23/25
Style One Story
Bedrooms 3
Full Baths 2
Construction Status Pre-Owned
HOA Fees $25/ann
Year Built 1979
Annual Tax Amount $6,026
Tax Year 2024
Lot Size 7,274 Sqft
Property Sub-Type Single Residential
Property Description
Welcome to this charming home in the highly sought-after Silver Creek neighborhood. Experience the beauty of this established community, where mature, majestic trees provide a tranquil canopy for your morning strolls. Silver Creek offers an array of amenities including a swimming pool, tennis courts, a park, and a playground, allowing you to enjoy a vacation-like lifestyle right at your doorstep! Inside, you'll find recently installed luxury vinyl flooring in the main living areas and bathrooms, plush carpeting in all three spacious bedrooms, and fresh paint throughout. The entire HVAC system was completely upgraded just three years ago, ensuring you'll stay cool and comfortable even during the hottest summer months. Step outside to the enclosed patio, the perfect retreat for enjoying your morning coffee, unwinding with a drink, or curling up with a good book. Plus, the home's location couldn't be more convenient-just minutes from Hwy 16, Loop 1604, Loop 410, and Hwy 151, making your commute a breeze!
Location
State TX
County Bexar
Area 0300
Rooms
Master Bathroom Main Level 8X10 Tub/Shower Separate
Master Bedroom Main Level 19X13 DownStairs
Bedroom 2 Main Level 12X10
Bedroom 3 Main Level 14X10
Living Room Main Level 24X13
Dining Room Main Level 12X10
Kitchen Main Level 18X11
Interior
Heating Central
Cooling One Central
Flooring Carpeting, Vinyl
Heat Source Natural Gas
Exterior
Exterior Feature Patio Slab, Privacy Fence, Mature Trees
Parking Features Two Car Garage
Pool None
Amenities Available Pool, Tennis, Park/Playground
Roof Type Composition
Private Pool N
Building
Lot Description Cul-de-Sac/Dead End
Foundation Slab
Sewer Sewer System
Water Water System
Construction Status Pre-Owned
Schools
Elementary Schools Timberwilde
Middle Schools Connally
High Schools Warren
School District Northside
Others
Acceptable Financing Conventional, FHA, VA, Cash
Listing Terms Conventional, FHA, VA, Cash
Read Less Info
Want to know what your home might be worth? Contact us for a FREE valuation!

Our team is ready to help you sell your home for the highest possible price ASAP







