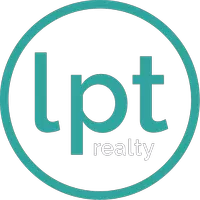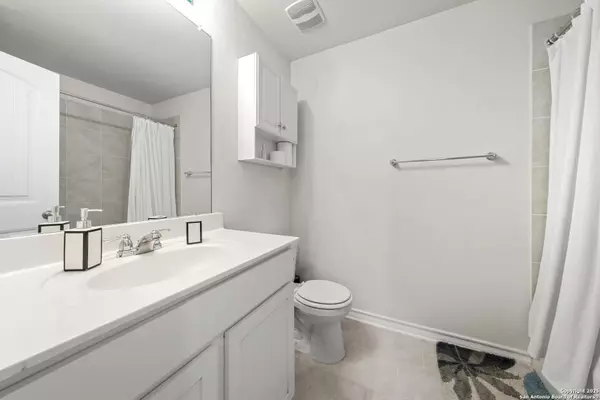$259,500
For more information regarding the value of a property, please contact us for a free consultation.
3 Beds
2 Baths
1,498 SqFt
SOLD DATE : 08/08/2025
Key Details
Property Type Single Family Home
Sub Type Single Residential
Listing Status Sold
Purchase Type For Sale
Square Footage 1,498 sqft
Price per Sqft $171
Subdivision Whisper Falls
MLS Listing ID 1840200
Sold Date 08/08/25
Style One Story
Bedrooms 3
Full Baths 2
Construction Status Pre-Owned
HOA Fees $71/qua
HOA Y/N Yes
Year Built 2020
Annual Tax Amount $5,196
Tax Year 2024
Lot Size 5,401 Sqft
Property Sub-Type Single Residential
Property Description
2.9% VA Assumable Loan with substitution of VA Entitlement!!!!! Why wait to build when you can move into this beautiful, single-story home in Whisper Falls Community? Built in 2020, this 3-bedroom, 2-bath home with a 2-car garage offers modern finishes and thoughtful upgrades throughout. Step inside to an open floor plan with vinyl flooring in the main living areas and plush carpet in the bedrooms. The kitchen is the heart of the home, featuring a large granite island, Whirlpool appliances (gas stove/oven, dishwasher, and microwave), fridge, and white cabinetry, making it perfect for cooking and entertaining. The primary suite is a private retreat, offering a double vanity, a stand-up shower, a relaxing garden tub, and an oversized walk-in closet. Additional highlights include pre-plumbing for a water softener and a solar panel system providing energy savings, lower utility bills, and a more eco-friendly home. Enjoy resort-style living with community amenities, including a sparkling pool, kids' splash pad, playground, clubhouse, and jogging trails. Conveniently located just off Hwy 90, this home provides quick access to Lackland AFB, shopping, and dining near 211/Potranco. Seller is offering a $5,000 concession to the buyer to utilize towards carpet replacement in primary bedroom. No "subject to" or creative financing will be considered.
Location
State TX
County Bexar
Area 2304
Rooms
Master Bathroom Main Level 8X8 Tub/Shower Separate, Double Vanity, Garden Tub
Master Bedroom Main Level 16X12 DownStairs, Walk-In Closet, Ceiling Fan, Full Bath
Bedroom 2 Main Level 11X10
Bedroom 3 Main Level 10X10
Dining Room Main Level 10X11
Kitchen Main Level 14X11
Family Room Main Level 16X15
Interior
Heating Central
Cooling One Central
Flooring Carpeting, Saltillo Tile, Vinyl
Heat Source Electric
Exterior
Exterior Feature Patio Slab, Covered Patio, Privacy Fence, Sprinkler System
Parking Features Two Car Garage
Pool None
Amenities Available Pool, Clubhouse, Park/Playground, Jogging Trails, Sports Court, Bike Trails, Basketball Court, Other - See Remarks
Roof Type Composition
Private Pool N
Building
Lot Description Level
Foundation Slab
Sewer City
Water City
Construction Status Pre-Owned
Schools
Elementary Schools Lacoste Elementary
Middle Schools Medina Valley
High Schools Medina Valley
School District Medina Valley I.S.D.
Others
Acceptable Financing Conventional, FHA, VA, Cash, USDA
Listing Terms Conventional, FHA, VA, Cash, USDA
Read Less Info
Want to know what your home might be worth? Contact us for a FREE valuation!

Our team is ready to help you sell your home for the highest possible price ASAP







