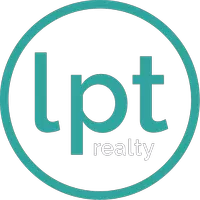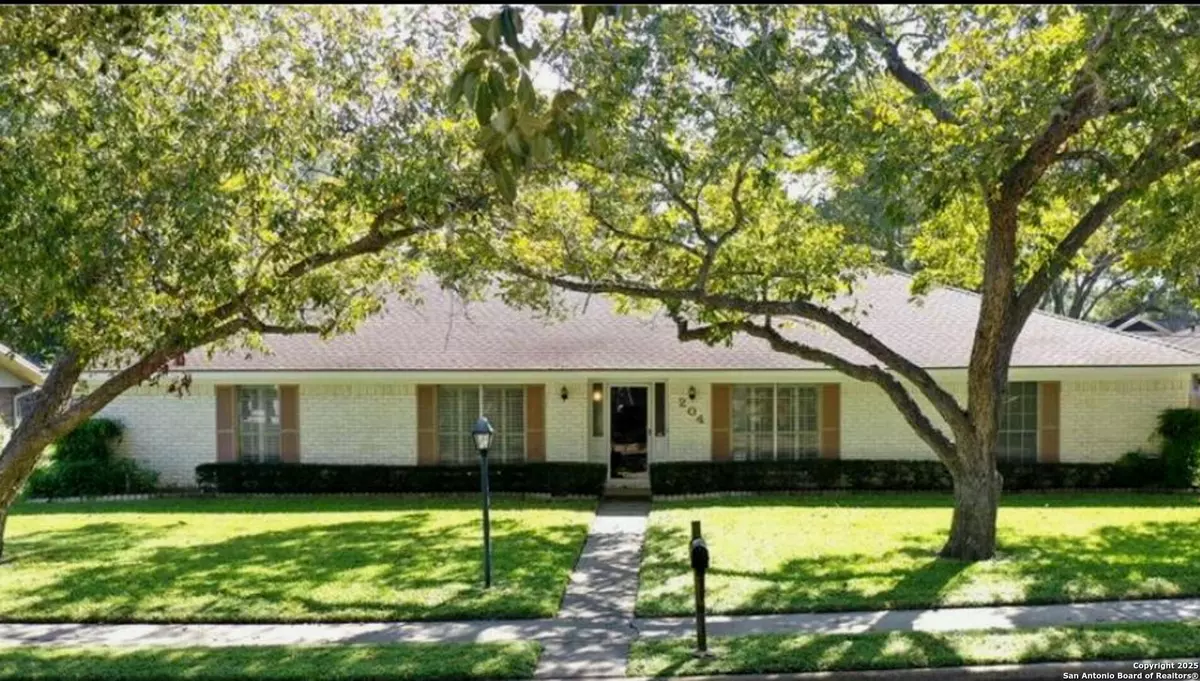$282,000
For more information regarding the value of a property, please contact us for a free consultation.
3 Beds
2 Baths
2,013 SqFt
SOLD DATE : 09/03/2025
Key Details
Property Type Single Family Home
Sub Type Single Residential
Listing Status Sold
Purchase Type For Sale
Square Footage 2,013 sqft
Price per Sqft $140
Subdivision Castle Hills Iii
MLS Listing ID 1861672
Sold Date 09/03/25
Style One Story,Ranch
Bedrooms 3
Full Baths 2
Construction Status Pre-Owned
HOA Y/N No
Annual Tax Amount $3,709
Tax Year 2024
Lot Size 0.390 Acres
Property Sub-Type Single Residential
Property Description
PRICED TO SELL! What an amazing floor plan! This beauty is ready for your big family. From large rooms, large yard, plenty of parking and huge garage by todays standards with an attached shop area for all the projects. Well maintained and new flooring and some fresh paint thru-out ready for your families touches. Secondary bedroom connects to a bathroom making the possibility of 2 The yard has a drip system, sprinkler system, new fencing with a large gate to accommodate a boat, trailer and/or RV parking. Kitchen has a new stove/oven, microwave, dishwasher (also a negotiable new frig) and a reverse Osmosis system for drinking water at the sink. Sweet touches thru-out such as pocket doors, plantation shutters, book shelves and built-ins not found in new homes.
Location
State TX
County Victoria
Area 3100
Rooms
Master Bathroom Main Level 6X10 Tub/Shower Combo
Master Bedroom Main Level 17X12 Split, DownStairs, Walk-In Closet, Ceiling Fan, Full Bath
Bedroom 2 Main Level 12X12
Bedroom 3 Main Level 12X14
Living Room Main Level 18X18
Dining Room Main Level 12X10
Kitchen Main Level 10X11
Interior
Heating Central
Cooling One Central
Flooring Laminate
Fireplaces Number 1
Heat Source Electric
Exterior
Exterior Feature Patio Slab, Privacy Fence, Sprinkler System, Has Gutters, Mature Trees, Workshop
Parking Features Two Car Garage
Pool None
Amenities Available None
Roof Type Composition
Private Pool N
Building
Lot Description Corner, 1/4 - 1/2 Acre
Foundation Slab
Sewer Sewer System
Water Water System
Construction Status Pre-Owned
Schools
Elementary Schools Call District
Middle Schools Call District
High Schools Call District
School District Call District
Others
Acceptable Financing Conventional, FHA, VA, TX Vet, Cash
Listing Terms Conventional, FHA, VA, TX Vet, Cash
Read Less Info
Want to know what your home might be worth? Contact us for a FREE valuation!

Our team is ready to help you sell your home for the highest possible price ASAP









