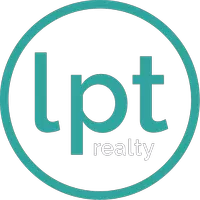$584,999
For more information regarding the value of a property, please contact us for a free consultation.
5 Beds
4 Baths
3,181 SqFt
SOLD DATE : 09/18/2025
Key Details
Property Type Single Family Home
Sub Type Single Residential
Listing Status Sold
Purchase Type For Sale
Square Footage 3,181 sqft
Price per Sqft $172
Subdivision Cibolo Canyons/Monteverde
MLS Listing ID 1857063
Sold Date 09/18/25
Style Two Story,Contemporary
Bedrooms 5
Full Baths 4
Construction Status Pre-Owned
HOA Fees $72/Semi-Annually
HOA Y/N Yes
Year Built 2017
Annual Tax Amount $15,806
Tax Year 2024
Lot Size 9,321 Sqft
Property Sub-Type Single Residential
Property Description
**The Moment you Enter the Courtyard you Feel Like Home**The Rotunda Makes this Area Warm and Welcoming**Open Floor Plan**4 Bedrooms and 3 Bathrooms Downstairs**1 Bedroom/Game Room and Full Bathroom Upstairs**Massive Kitchen with a Texas Size Island**Gas Cooktop**Double Ovens and Custom Cabinets**Cover Patio Overlooks the Native Plants Including your Own Bluebonnets**Scenic Trails Located Just Steps Away**Neighborhood Amenities Include a Resort Style Pool**Prime Location within minutes away from J.W Marriott, TPC Golf Course and TPC Shopping Center**Please Visit 3D Tour to See Floor Plan (DollHouse)
Location
State TX
County Bexar
Area 1804
Rooms
Master Bathroom Main Level 13X11 Tub/Shower Separate, Separate Vanity, Double Vanity, Garden Tub
Master Bedroom Main Level 16X15 Split, DownStairs, Sitting Room, Walk-In Closet, Ceiling Fan, Full Bath
Bedroom 2 Main Level 12X10
Bedroom 3 Main Level 12X10
Bedroom 4 Main Level 13X13
Bedroom 5 2nd Level 12X10
Dining Room Main Level 15X11
Kitchen Main Level 17X14
Family Room Main Level 17X17
Interior
Heating Central
Cooling Two Central
Flooring Carpeting, Ceramic Tile, Wood
Fireplaces Number 1
Heat Source Natural Gas
Exterior
Exterior Feature Patio Slab, Covered Patio, Privacy Fence, Wrought Iron Fence, Sprinkler System, Double Pane Windows
Parking Features Three Car Garage, Attached, Tandem
Pool None
Amenities Available Controlled Access, Pool, Clubhouse, Park/Playground, Jogging Trails, Bike Trails, Basketball Court
Roof Type Composition
Private Pool N
Building
Lot Description Corner, On Greenbelt
Faces North,East
Foundation Slab
Sewer Sewer System
Water Water System
Construction Status Pre-Owned
Schools
Elementary Schools Wortham Oaks
Middle Schools Kitty Hawk
High Schools Veterans Memorial
School District Judson
Others
Acceptable Financing Conventional, FHA, VA, Cash
Listing Terms Conventional, FHA, VA, Cash
Read Less Info
Want to know what your home might be worth? Contact us for a FREE valuation!

Our team is ready to help you sell your home for the highest possible price ASAP









