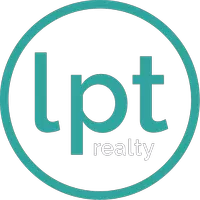$444,900
For more information regarding the value of a property, please contact us for a free consultation.
4 Beds
2 Baths
2,465 SqFt
SOLD DATE : 09/18/2025
Key Details
Property Type Single Family Home
Sub Type Single Residential
Listing Status Sold
Purchase Type For Sale
Square Footage 2,465 sqft
Price per Sqft $180
MLS Listing ID 1870981
Sold Date 09/18/25
Style One Story,Ranch
Bedrooms 4
Full Baths 2
Construction Status Pre-Owned
HOA Y/N No
Annual Tax Amount $5,371
Tax Year 2024
Lot Size 10.254 Acres
Property Sub-Type Single Residential
Property Description
Don't miss this gorgeous one-story ranch style home on 10 acres featuring 4 bedrooms, 2 baths, 3 car carport, and inground pool. Grand kitchen with a lot of counter space and cabinets, breakfast bar with sitting area, cook top, double ovens, water filtration, large breakfast/dining area with bay window. Large primary bedroom, primary bath with double vanities, make up vanity, jetted tub, his and hers closets. Secondary bedrooms are very good size, with built-ins and ceiling fans. Shutters and wood looking laminate flooring all throughout home. Secondary bathroom with shower. Living/dining combination, with wood burning fireplace. For the heat an inground pool. Beautiful 10 acre lot with all new ranch fence on the perimeter. 60x40 Workshop with heat/cooling, many electrical outlets throughout, 2-220 outlets, board and foam insulation, plywood boards, benches and tables convey, workshop has 6x6 standing posts, led lighting, and concrete deck floor. Chicken Coop. Refrigerator(new Jan 2025), washer and dryer conveys. Utility with sink.
Location
State TX
County Gonzales
Area 3100
Rooms
Master Bathroom Main Level 17X11 Tub Only, Separate Vanity, Double Vanity, Tub has Whirlpool
Master Bedroom Main Level 20X18 DownStairs, Walk-In Closet, Multi-Closets, Ceiling Fan, Half Bath
Bedroom 2 Main Level 14X10
Bedroom 3 Main Level 14X11
Bedroom 4 Main Level 16X11
Dining Room Main Level 13X11
Kitchen Main Level 20X17
Family Room Main Level 21X11
Interior
Heating Central
Cooling One Central
Flooring Laminate
Fireplaces Number 1
Heat Source Electric
Exterior
Exterior Feature Patio Slab, Covered Patio, Privacy Fence, Sprinkler System, Double Pane Windows, Storage Building/Shed, Mature Trees, Horse Stalls/Barn, Workshop, Ranch Fence
Parking Features None/Not Applicable
Pool In Ground Pool, Diving Board
Amenities Available None
Roof Type Composition
Private Pool Y
Building
Lot Description Horses Allowed, 5 - 14 Acres, Ag Exempt, Mature Trees (ext feat), Level
Foundation Other
Sewer Sewer System, City
Water Water System, City
Construction Status Pre-Owned
Schools
Elementary Schools Nixon Elementary
Middle Schools Nixon
High Schools Nixon
School District Nixon-Smiley Isd
Others
Acceptable Financing Conventional, FHA, VA, Cash
Listing Terms Conventional, FHA, VA, Cash
Read Less Info
Want to know what your home might be worth? Contact us for a FREE valuation!

Our team is ready to help you sell your home for the highest possible price ASAP









