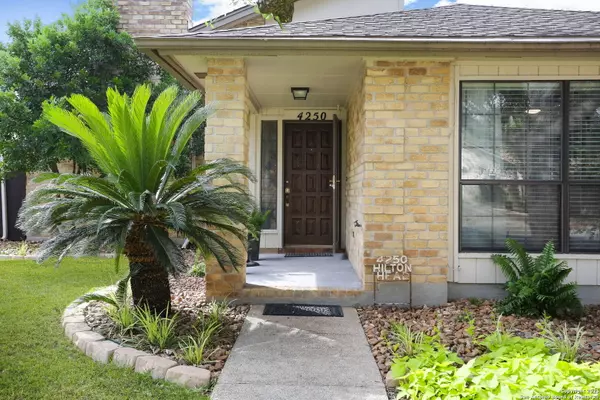$295,000
For more information regarding the value of a property, please contact us for a free consultation.
3 Beds
3 Baths
1,969 SqFt
SOLD DATE : 09/19/2025
Key Details
Property Type Single Family Home
Sub Type Single Residential
Listing Status Sold
Purchase Type For Sale
Square Footage 1,969 sqft
Price per Sqft $139
Subdivision Northern Hills
MLS Listing ID 1892480
Sold Date 09/19/25
Style Two Story,Traditional
Bedrooms 3
Full Baths 2
Half Baths 1
Construction Status Pre-Owned
HOA Y/N No
Year Built 1979
Annual Tax Amount $6,430
Tax Year 2024
Lot Size 4,617 Sqft
Property Sub-Type Single Residential
Property Description
Discover the perfect blend of comfort and charm in this stunning, well-maintained garden home, nestled in the Northern Hills golf community. Designed for effortless living, the home offers an abundance of natural light, an inviting open floor plan, and soaring ceilings that create a bright and airy feel in the main living area. Enjoy cozy evenings by the striking floor-to-ceiling brick fireplace, entertain with ease at the convenient wet bar just off the living room, and appreciate the thoughtful touches throughout. Step outside to relax on one of the two serene outdoor patio spaces, perfect for morning coffee or evening gatherings. With its manicured landscaping, great curb appeal, and access to the amenities of Northern Hills golf community, this home offers both elegance and lifestyle. Skylights, plantation shutters, crown molding, rear entry oversized 2 car garage with plenty of storage space and a water softener are a few of the feature any discerning homeowner will appreciate!
Location
State TX
County Bexar
Area 1500
Rooms
Master Bathroom Main Level 11X6 Tub/Shower Combo, Double Vanity
Master Bedroom Main Level 15X14 DownStairs, Walk-In Closet, Ceiling Fan, Full Bath
Bedroom 2 2nd Level 12X11
Bedroom 3 2nd Level 12X11
Living Room Main Level 20X18
Dining Room Main Level 12X11
Kitchen Main Level 14X10
Interior
Heating Central
Cooling One Central, One Window/Wall
Flooring Carpeting, Ceramic Tile, Laminate
Fireplaces Number 1
Heat Source Natural Gas
Exterior
Exterior Feature Patio Slab, Covered Patio, Privacy Fence, Has Gutters, Mature Trees
Parking Features Two Car Garage, Attached, Rear Entry, Oversized
Pool None
Amenities Available Golf Course, Clubhouse
Roof Type Composition
Private Pool N
Building
Lot Description Mature Trees (ext feat), Level
Foundation Slab
Sewer City
Water Water System, City
Construction Status Pre-Owned
Schools
Elementary Schools Northern Hills
Middle Schools Harris
High Schools Madison
School District North East I.S.D.
Others
Acceptable Financing Conventional, FHA, VA, Cash
Listing Terms Conventional, FHA, VA, Cash
Read Less Info
Want to know what your home might be worth? Contact us for a FREE valuation!

Our team is ready to help you sell your home for the highest possible price ASAP









