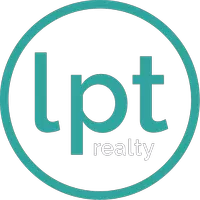$235,000
For more information regarding the value of a property, please contact us for a free consultation.
4 Beds
3 Baths
1,108 SqFt
SOLD DATE : 09/19/2025
Key Details
Property Type Single Family Home
Sub Type Single Residential
Listing Status Sold
Purchase Type For Sale
Square Footage 1,108 sqft
Price per Sqft $212
Subdivision Prospect Hill
MLS Listing ID 1805410
Sold Date 09/19/25
Style One Story,Traditional
Bedrooms 4
Full Baths 2
Half Baths 1
Construction Status Pre-Owned
HOA Y/N No
Year Built 1940
Annual Tax Amount $6,068
Tax Year 2024
Lot Size 5,837 Sqft
Property Sub-Type Single Residential
Property Description
2 HOMES !!! MAIN HOME AND MOTHER IN LAW SUITE INCLUDED ,COVERED CARPORT AND COMMON AREA ....This charming home is situated on a corner lot and features two dwellings. The main house boasts two bedrooms, 1.5 baths, a recently renovated kitchen, high ceilings, and a large Florida room. The second dwelling, perfect for renting, has two bedrooms and one full bath. Recent updates include a new roof, foundation, paint, flooring, mini splits, and appliances. The property is located near downtown San Antonio for easy access to all attractions , shopping and dining, Its also close to UTSA, Our lady of the Lake, and Elmendorf Park offering easy access to I-10 and I-35, making it a great investment opportunity or perfect for a growing family.
Location
State TX
County Bexar
Area 0700
Direction W
Rooms
Master Bathroom Main Level 4X8 Shower Only, Separate Vanity
Master Bedroom Main Level 13X13 DownStairs, Ceiling Fan, Half Bath
Bedroom 2 Main Level 13X10
Bedroom 3 Main Level 11X10
Bedroom 4 Main Level 10X10
Living Room Main Level 17X24
Dining Room Main Level 15X10
Kitchen Main Level 10X9
Interior
Heating Window Unit, Zoned, 3+ Units, Other
Cooling 3+ Window/Wall, Zoned, Other
Flooring Carpeting, Ceramic Tile, Wood
Heat Source Natural Gas
Exterior
Exterior Feature Privacy Fence, Partial Fence, Storage Building/Shed, Mature Trees, Detached Quarters, Additional Dwelling, Stone/Masonry Fence
Parking Features Detached, Side Entry, Oversized
Pool None
Amenities Available Other - See Remarks
Roof Type Composition
Private Pool N
Building
Lot Description Irregular, Level
Sewer Sewer System, City
Water Water System, City
Construction Status Pre-Owned
Schools
Elementary Schools De Zavala
Middle Schools Tafolla
High Schools Lanier
School District San Antonio I.S.D.
Others
Acceptable Financing Conventional, FHA, VA, Cash
Listing Terms Conventional, FHA, VA, Cash
Read Less Info
Want to know what your home might be worth? Contact us for a FREE valuation!

Our team is ready to help you sell your home for the highest possible price ASAP









