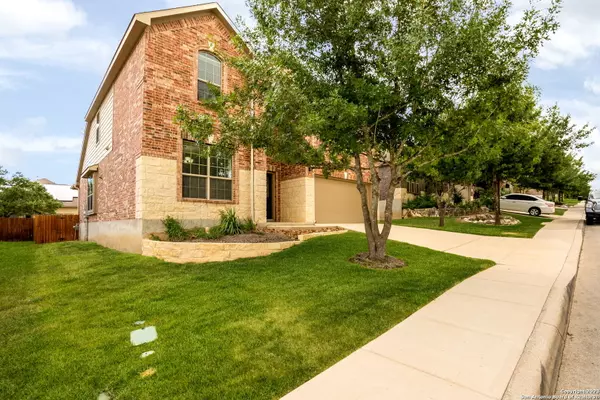$429,990
For more information regarding the value of a property, please contact us for a free consultation.
4 Beds
3 Baths
2,468 SqFt
SOLD DATE : 11/05/2025
Key Details
Property Type Single Family Home
Sub Type Single Residential
Listing Status Sold
Purchase Type For Sale
Square Footage 2,468 sqft
Price per Sqft $168
Subdivision Indian Springs
MLS Listing ID 1885985
Sold Date 11/05/25
Style Two Story,Traditional
Bedrooms 4
Full Baths 2
Half Baths 1
Construction Status Pre-Owned
HOA Fees $54/ann
HOA Y/N Yes
Year Built 2010
Annual Tax Amount $7,332
Tax Year 2024
Lot Size 6,621 Sqft
Property Sub-Type Single Residential
Property Description
Welcome to your dream oasis! Nestled in the serene neighborhood of Indian Springs, this exquisite residence presents an exceptional opportunity to indulge in the finest of everything. Enter your home through a beautiful, custom crafted front door boasting high ceilings, designer tile, brand new gorgeous LVP floors, fresh neutral color palate, fireplace, and crown molding for the extra touch. Elegantly styled kitchen offers gas cooking, stainless appliances, walk in pantry and granite counters. All appliances stay including fridge and washer and dryer for added convenience. The downstairs spacious primary retreat offers double vanities, walk-in closet & separate garden jetted tub with shower. Perfect family style second floor with vaulted ceilings, secondary bedrooms with walk in closets, game room, extra storage space. Covered patio overlooks oversized backyard w/ pro landscaping. Smithson Valley Schools. Easy access to 281, 1604 and 46. Resort style amenities - pool, basketball, park, and clubhouse.
Location
State TX
County Bexar
Area 1804
Rooms
Master Bathroom Main Level 15X11 Tub/Shower Separate, Double Vanity, Tub has Whirlpool, Garden Tub
Master Bedroom Main Level 15X15 DownStairs, Walk-In Closet, Ceiling Fan, Full Bath
Bedroom 2 2nd Level 12X12
Bedroom 3 2nd Level 11X11
Bedroom 4 2nd Level 15X11
Dining Room Main Level 12X12
Kitchen Main Level 12X12
Family Room Main Level 20X27
Interior
Heating Central
Cooling One Central
Flooring Vinyl
Fireplaces Number 1
Heat Source Natural Gas
Exterior
Exterior Feature Covered Patio, Privacy Fence, Sprinkler System, Double Pane Windows
Parking Features Two Car Garage
Pool None
Amenities Available Pool, Clubhouse, Park/Playground, Sports Court
Roof Type Composition
Private Pool N
Building
Foundation Slab
Sewer Sewer System
Water Water System
Construction Status Pre-Owned
Schools
Elementary Schools Indian Springs
Middle Schools Bulverde
High Schools Pieper
School District Comal
Others
Acceptable Financing Conventional, FHA, VA, TX Vet, Cash
Listing Terms Conventional, FHA, VA, TX Vet, Cash
Read Less Info
Want to know what your home might be worth? Contact us for a FREE valuation!

Our team is ready to help you sell your home for the highest possible price ASAP









