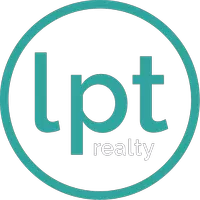$240,000
For more information regarding the value of a property, please contact us for a free consultation.
3 Beds
2 Baths
1,536 SqFt
SOLD DATE : 11/07/2025
Key Details
Property Type Single Family Home
Sub Type Single Residential
Listing Status Sold
Purchase Type For Sale
Square Footage 1,536 sqft
Price per Sqft $136
Subdivision Oak Hills Terrace
MLS Listing ID 1874769
Sold Date 11/07/25
Style One Story
Bedrooms 3
Full Baths 2
Construction Status Pre-Owned
HOA Y/N No
Year Built 1973
Annual Tax Amount $5,948
Tax Year 2024
Lot Size 10,193 Sqft
Property Sub-Type Single Residential
Property Description
Welcome to 5707 Bogart Drive - A Hidden Gem in the Heart of the Medical Center! This charming one-story, full four-side brick home offers 1,536 sqft of comfortable living space on nearly a 1/4-acre lot. Tucked away on a peaceful street, it features a long driveway, 2-car garage, and a large covered front porch-perfect for relaxing evenings or morning coffee. Step inside to a spacious, move in ready, open floor plan anchored by a cozy stone fireplace in the living area. With 3 bedrooms and 2 full baths, including an oversized owner's suite with a ceiling fan and private bath, there's room for everyone to spread out and feel at home. Enjoy outdoor entertaining on the **LARGE** covered back patio overlooking a fully fenced backyard with mature trees and a small greenbelt behind the property-offering added privacy and peace. Refrigerator is included, and the location couldn't be better-just minutes from major hospitals, shopping, dining, and quick access to highways. Don't miss your chance to own this well-kept home in a highly desirable area-schedule your private tour today!
Location
State TX
County Bexar
Area 0400
Rooms
Master Bathroom Main Level 1X1 Tub/Shower Combo, Single Vanity
Master Bedroom Main Level 16X13 DownStairs, Walk-In Closet, Ceiling Fan, Full Bath
Bedroom 2 Main Level 13X12
Bedroom 3 Main Level 16X13
Living Room Main Level 19X17
Kitchen Main Level 11X10
Interior
Heating Central, 1 Unit
Cooling One Central
Flooring Carpeting, Ceramic Tile
Fireplaces Number 1
Heat Source Natural Gas
Exterior
Exterior Feature Patio Slab, Covered Patio, Chain Link Fence, Mature Trees
Parking Features Two Car Garage
Pool None
Amenities Available None
Roof Type Composition
Private Pool N
Building
Lot Description On Greenbelt, Mature Trees (ext feat), Gently Rolling, Level
Foundation Slab
Sewer Sewer System
Water Water System
Construction Status Pre-Owned
Schools
Elementary Schools Oak Hills Terrace
Middle Schools Neff Pat
High Schools Marshall
School District Northside
Others
Acceptable Financing Conventional, FHA, VA, TX Vet, Cash, Investors OK
Listing Terms Conventional, FHA, VA, TX Vet, Cash, Investors OK
Read Less Info
Want to know what your home might be worth? Contact us for a FREE valuation!

Our team is ready to help you sell your home for the highest possible price ASAP









