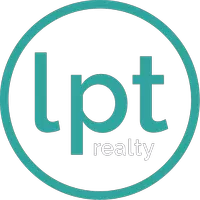$280,000
For more information regarding the value of a property, please contact us for a free consultation.
3 Beds
2 Baths
1,694 SqFt
SOLD DATE : 11/07/2025
Key Details
Property Type Single Family Home
Sub Type Single Residential
Listing Status Sold
Purchase Type For Sale
Square Footage 1,694 sqft
Price per Sqft $152
Subdivision Mount Laurel
MLS Listing ID 1863612
Sold Date 11/07/25
Style Two Story,Traditional
Bedrooms 3
Full Baths 2
Construction Status Pre-Owned
HOA Y/N No
Year Built 1968
Annual Tax Amount $6,869
Tax Year 2024
Lot Size 9,583 Sqft
Lot Dimensions 111x85x109x81
Property Sub-Type Single Residential
Property Description
Charming 3/2 in Prime Med Center/USAA Location - A True Treasure-Find! Schedule your showing for this beautifully maintained home nestled in a highly desirable neighborhood near IH-10 & Wurzbach Rd. This property boasts major curb appeal, mature trees, a 50' deck perfect for relaxing under a canopy of shade. Inside, you'll find hard surface flooring throughout, stainless steel appliances (refrigerator included), and a renovated bathroom featuring a stylish freestanding tub. The two large bedrooms upstairs provide an option to have the primary bedroom upstairs or downstairs. The washer/dryer, and water softener all convey-offering modern convenience from day one. The garage features an ideal space for storage or a workshop. The home backs to an open field giving added privacy and a tranquil vibe.
Location
State TX
County Bexar
Area 0400
Rooms
Master Bathroom Main Level 9X5 Shower Only, Double Vanity
Master Bedroom Main Level 15X13 DownStairs, Ceiling Fan, Full Bath
Bedroom 2 2nd Level 14X13
Bedroom 3 2nd Level 14X13
Living Room Main Level 23X13
Dining Room Main Level 13X12
Kitchen Main Level 11X9
Interior
Heating Central
Cooling One Central
Flooring Ceramic Tile, Laminate
Fireplaces Number 1
Heat Source Electric
Exterior
Exterior Feature Deck/Balcony, Privacy Fence, Has Gutters, Mature Trees
Parking Features One Car Garage, Attached
Pool None
Amenities Available None
Roof Type Composition
Private Pool N
Building
Foundation Slab
Sewer Sewer System
Water Water System
Construction Status Pre-Owned
Schools
Elementary Schools Colonies North
Middle Schools Hobby William P.
High Schools Clark
School District Northside
Others
Acceptable Financing Conventional, FHA, VA, TX Vet, Cash
Listing Terms Conventional, FHA, VA, TX Vet, Cash
Read Less Info
Want to know what your home might be worth? Contact us for a FREE valuation!

Our team is ready to help you sell your home for the highest possible price ASAP









